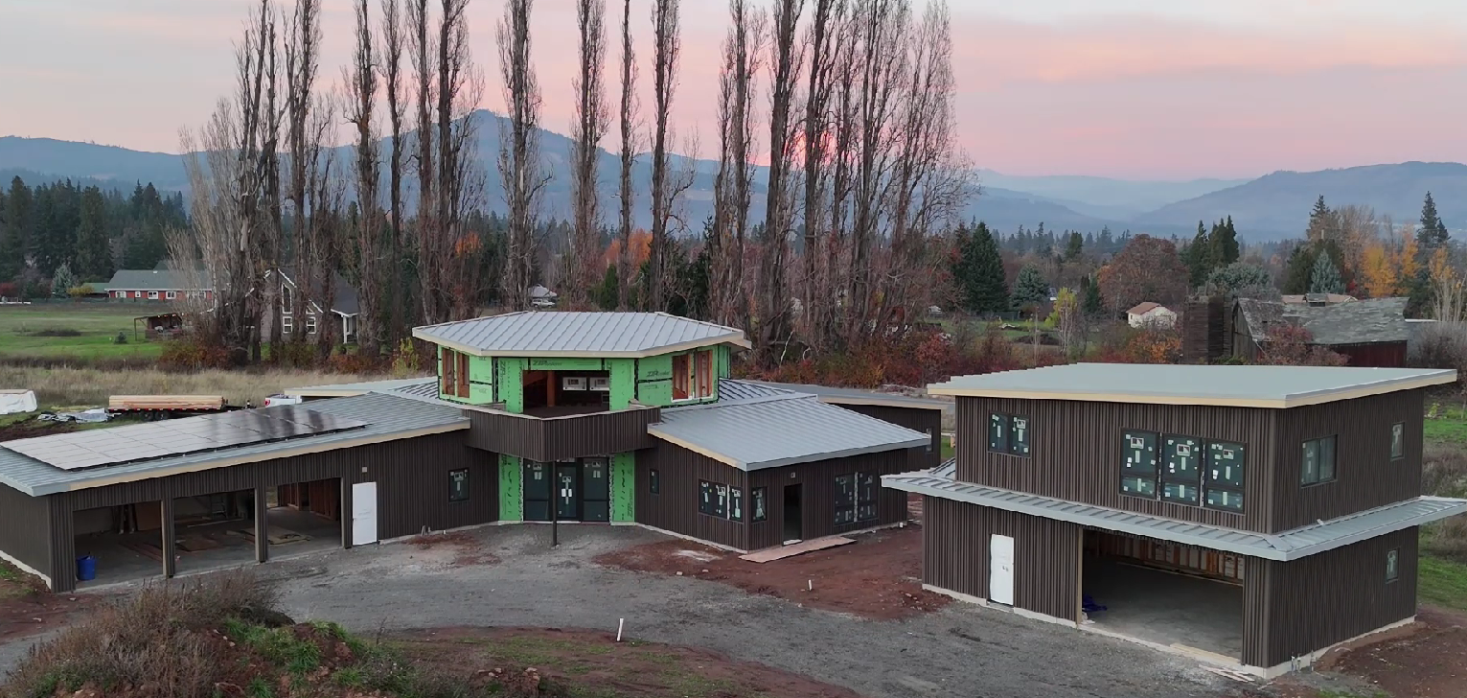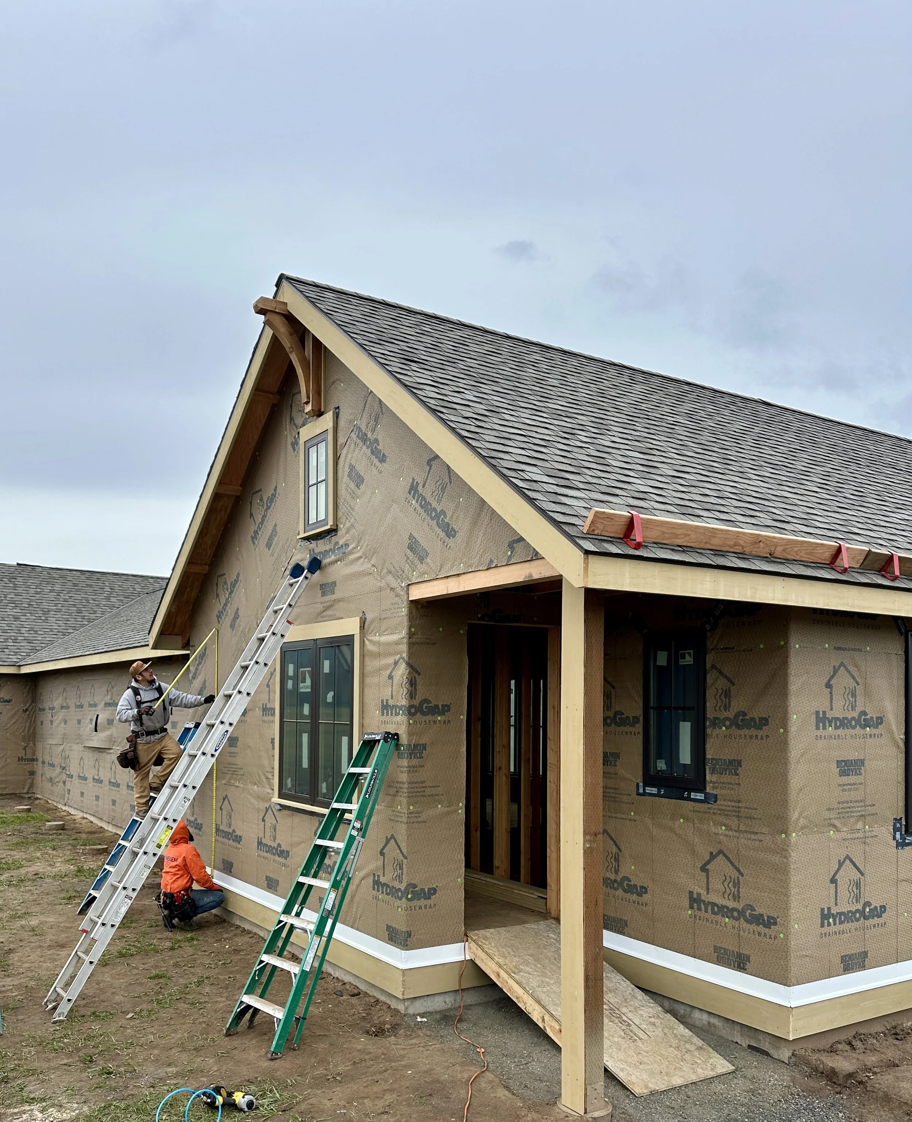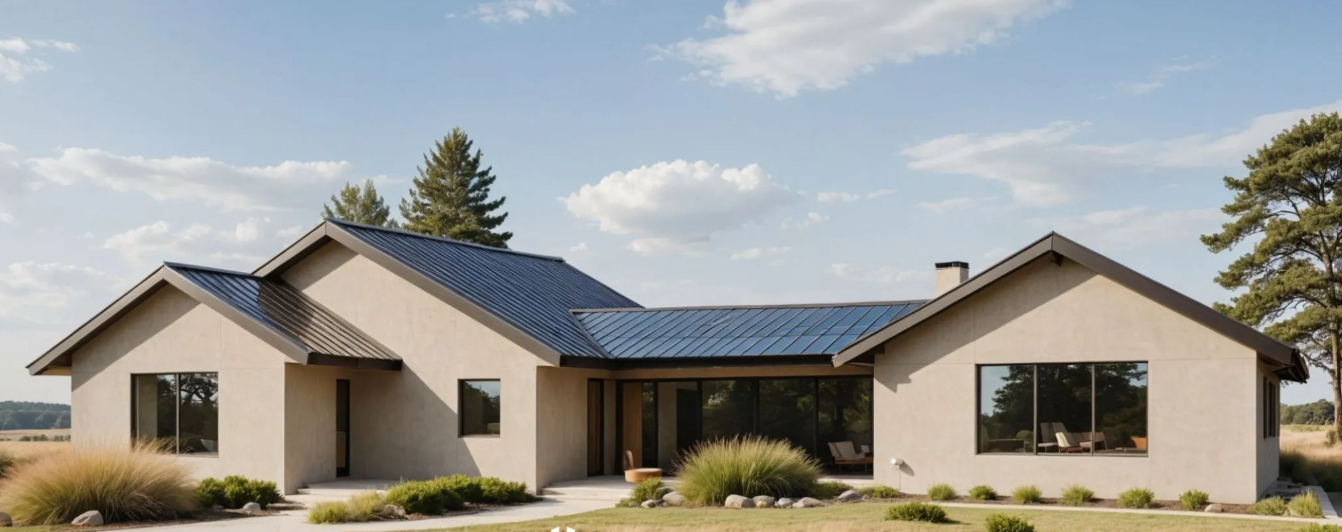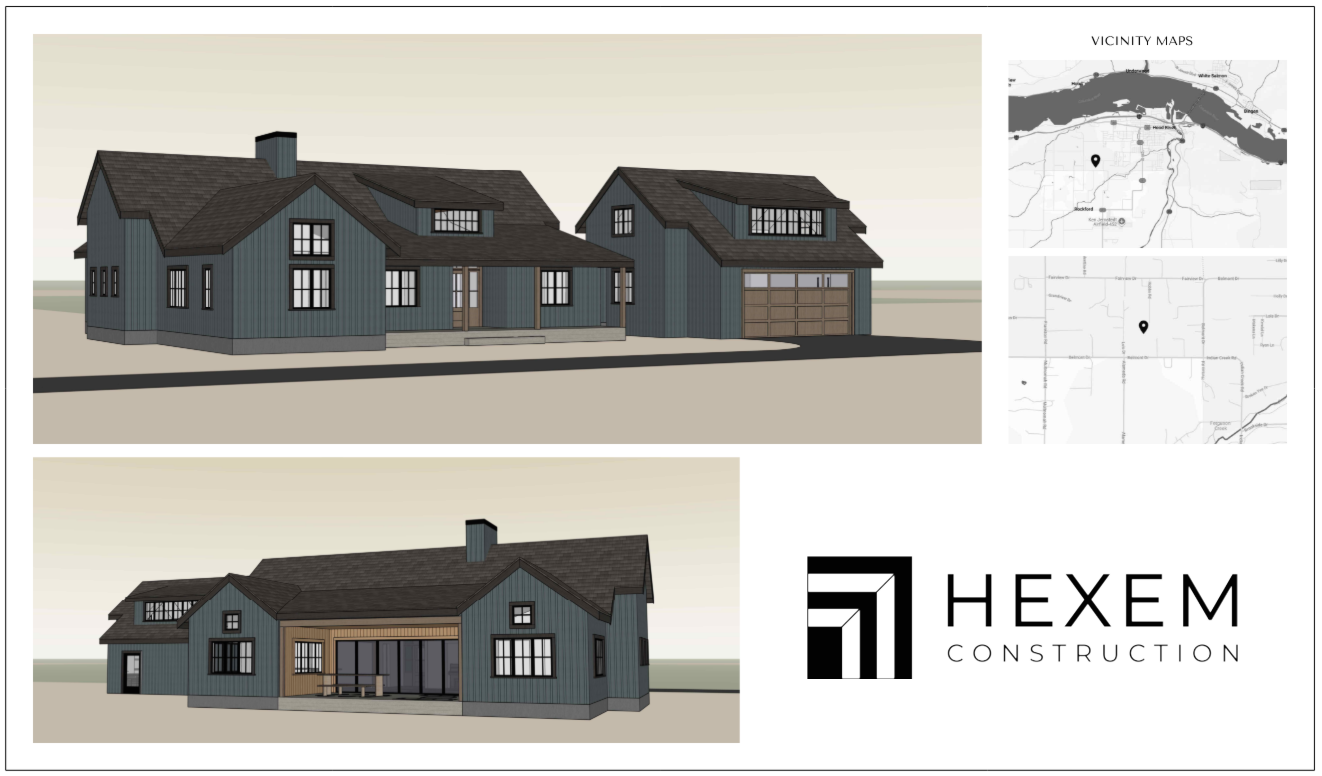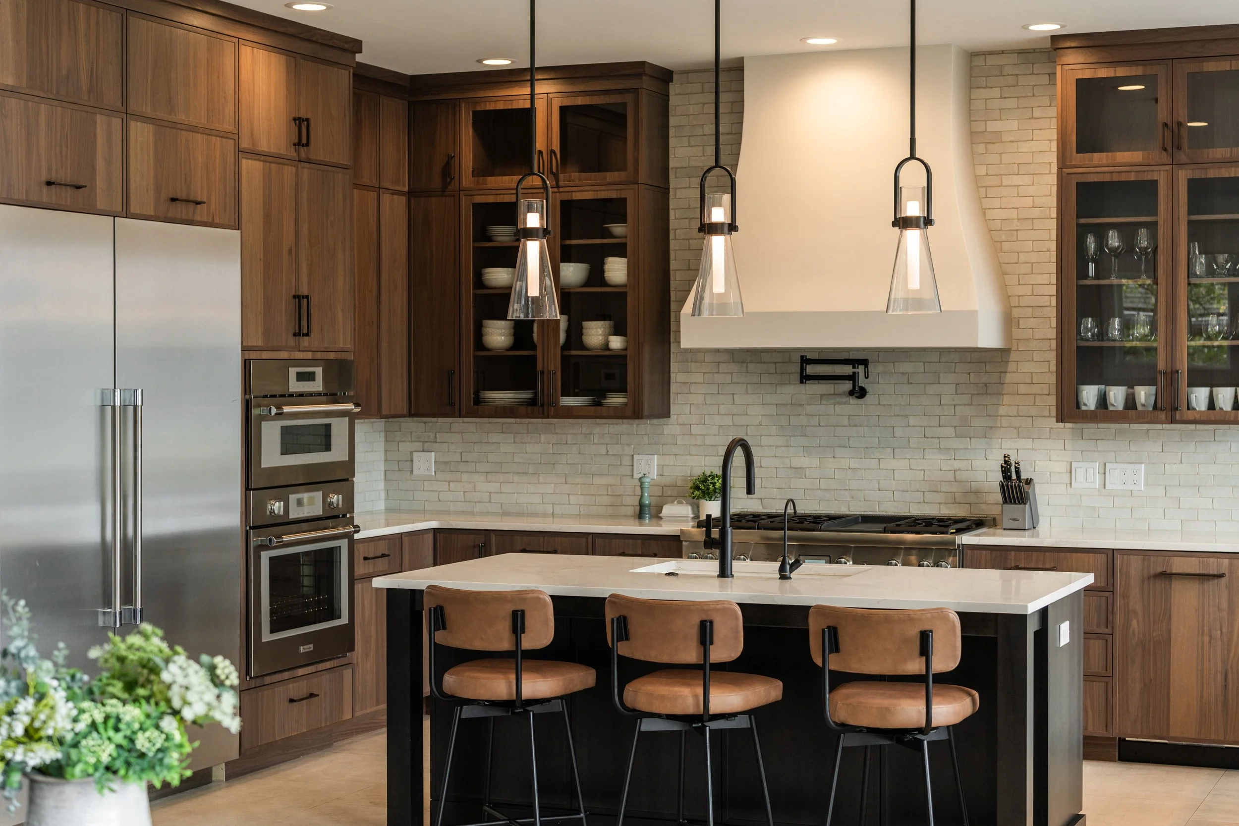PROJECT GALLERY
Explore our recent projects to see our craftsmanship in action.
Royal Anne
Project Scope: 5,350 SF new build and 1,800 SF shop
Modern home with unique structure
Construction is currently underway, with completion planned for the summer of 2026.
Designed by Jeff Dellis Architecture
Location: Hood River, OR
Project Type: General Contractor
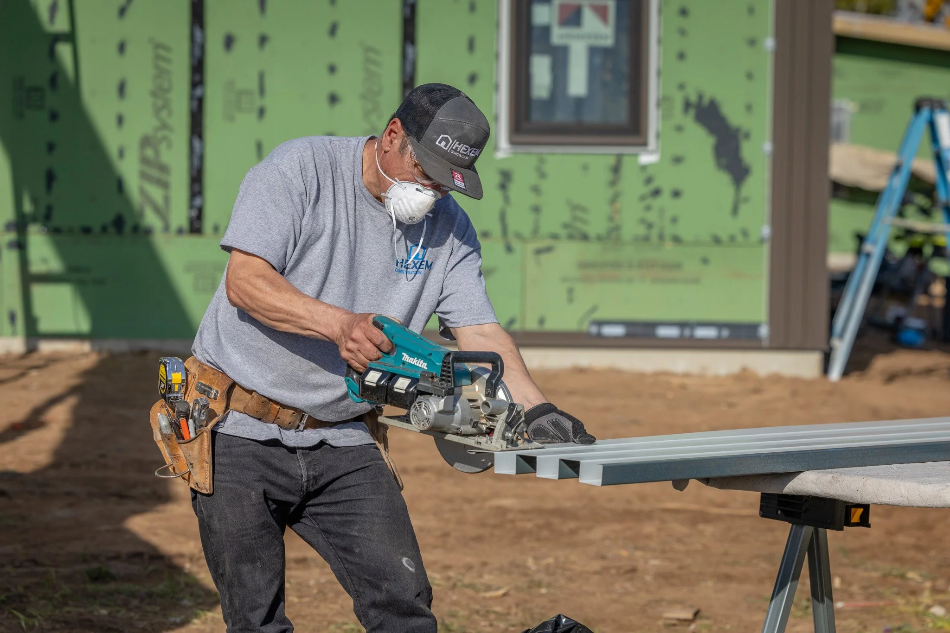
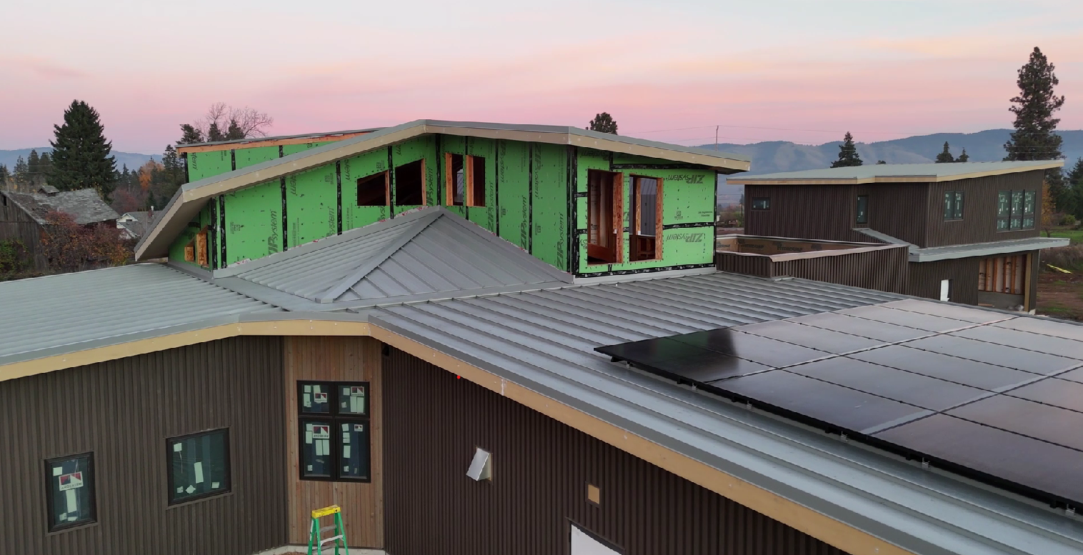
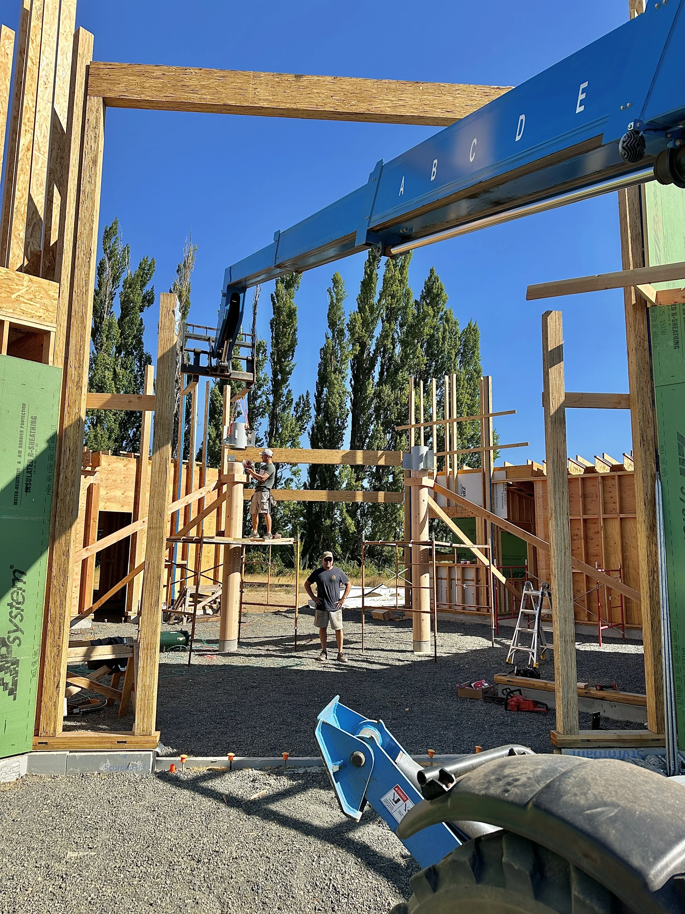
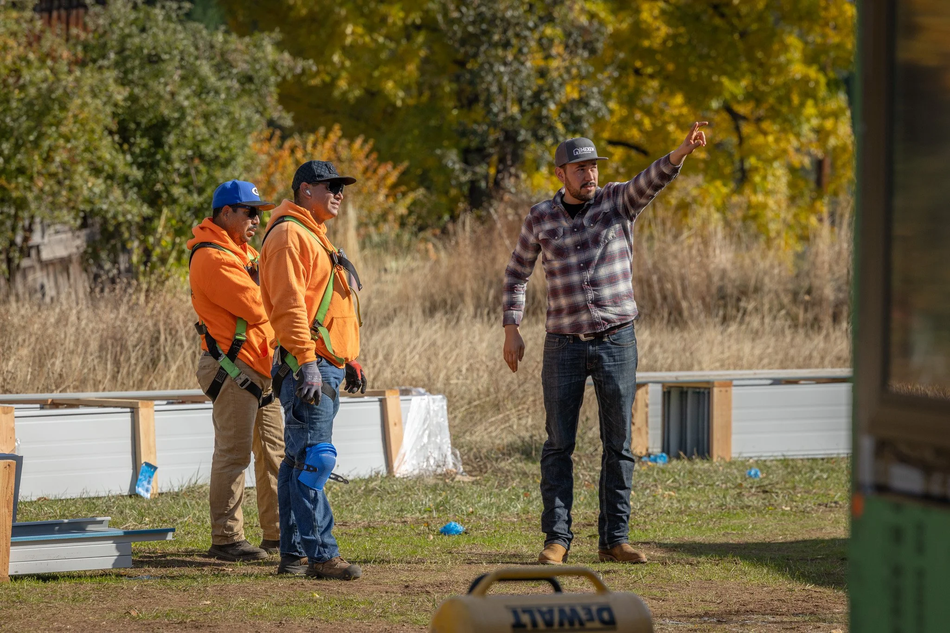
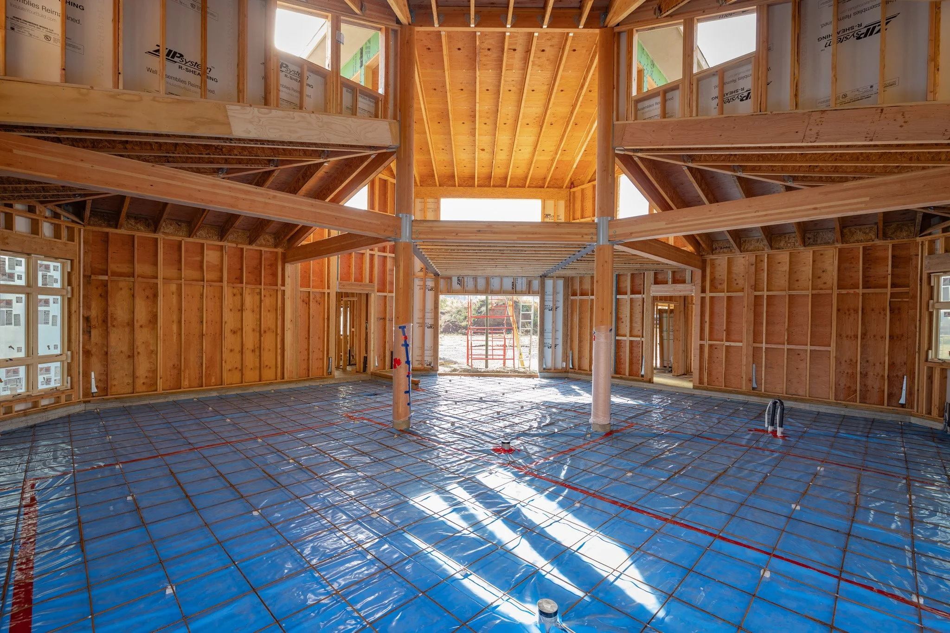
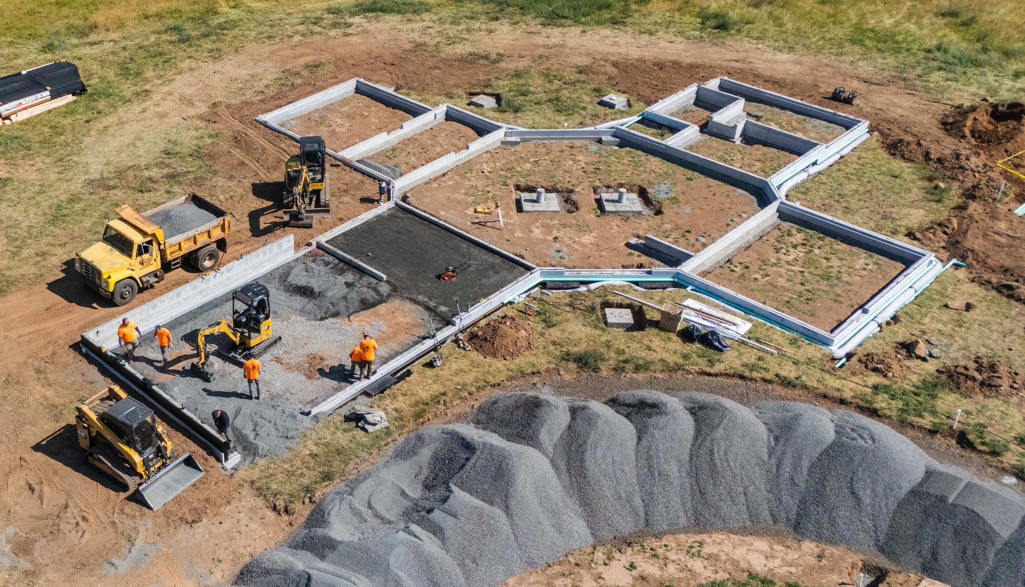
Tucker RD
Project Scope: 2,700 SF residential new build. Classic cottage farmhouse with four bedrooms and 2.5 bathrooms, situated on a 10-acre farm with expansive views of Mount Adams and Mount Hood.
Construction is currently underway, with completion planned for the summer of 2026.
Location: Hood River, OR
Project Type: Design Build
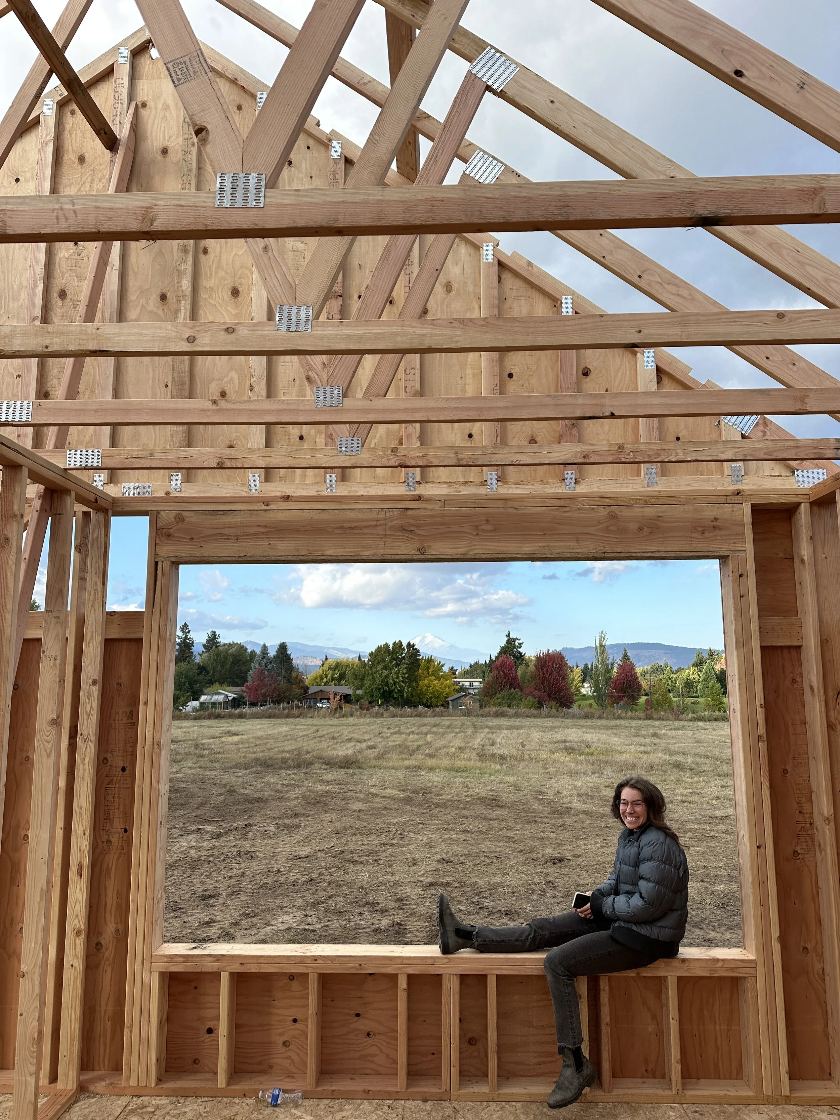
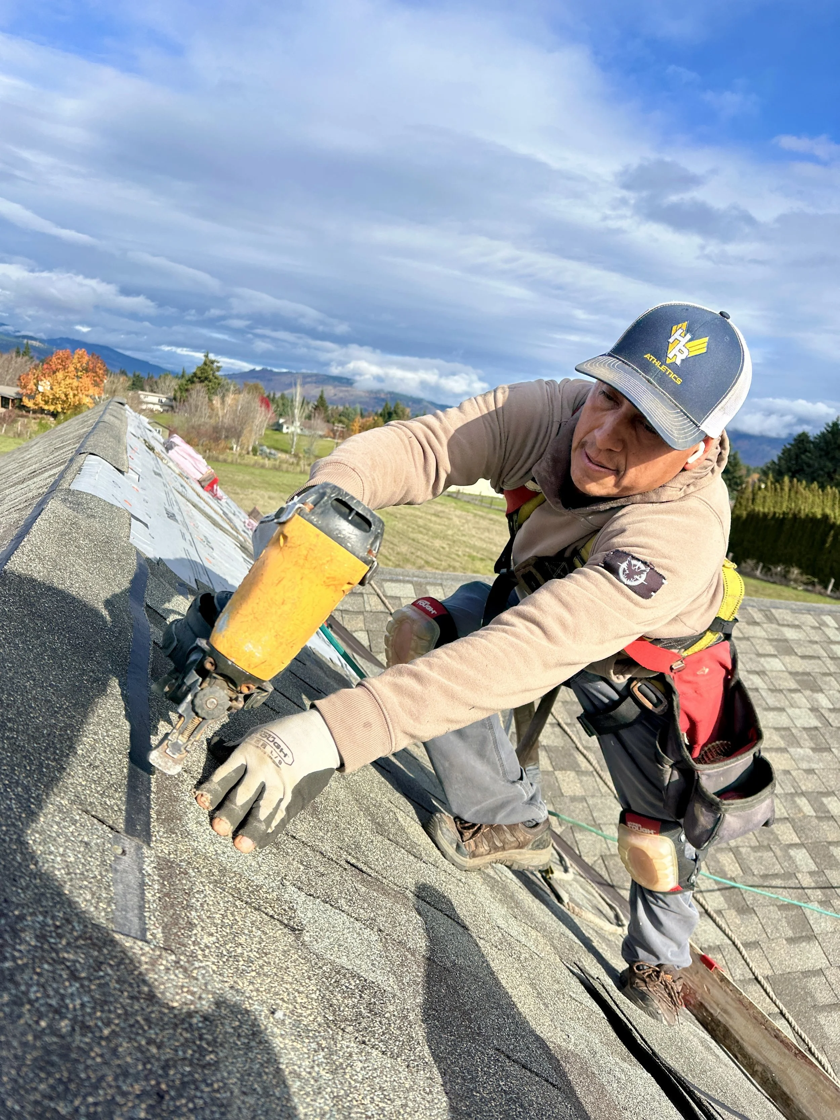
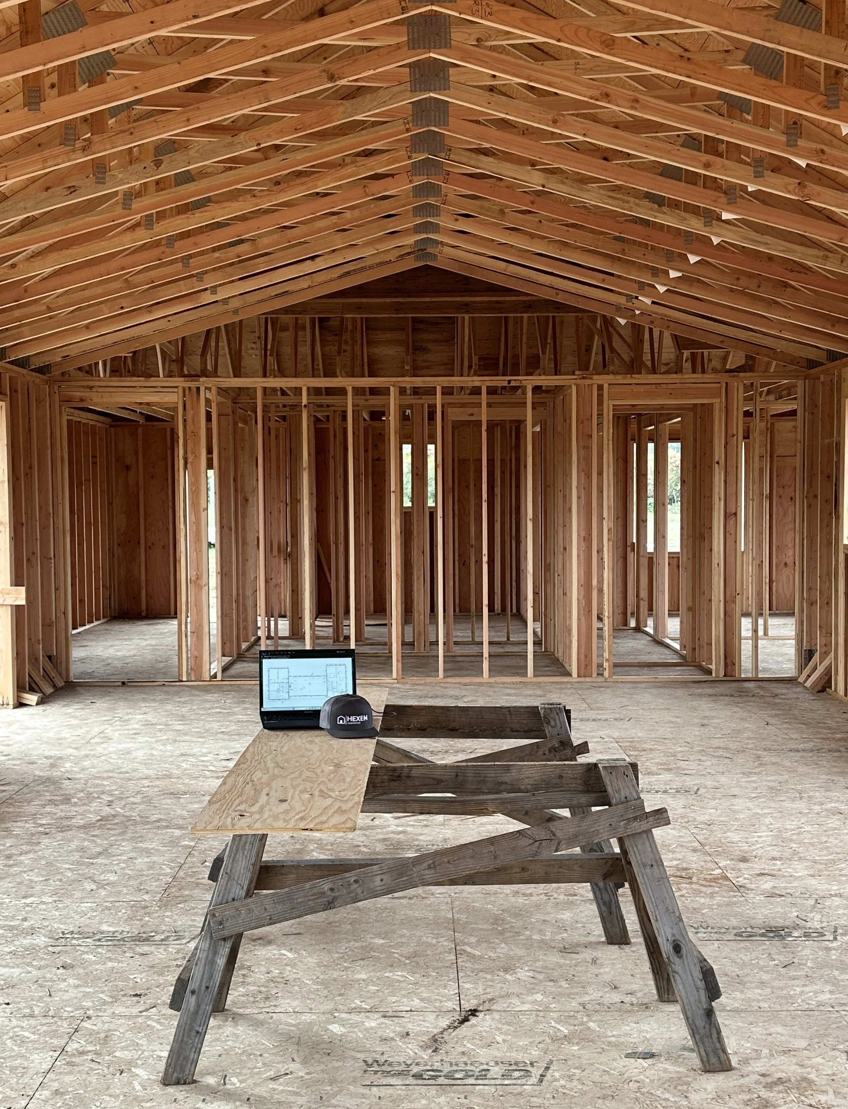
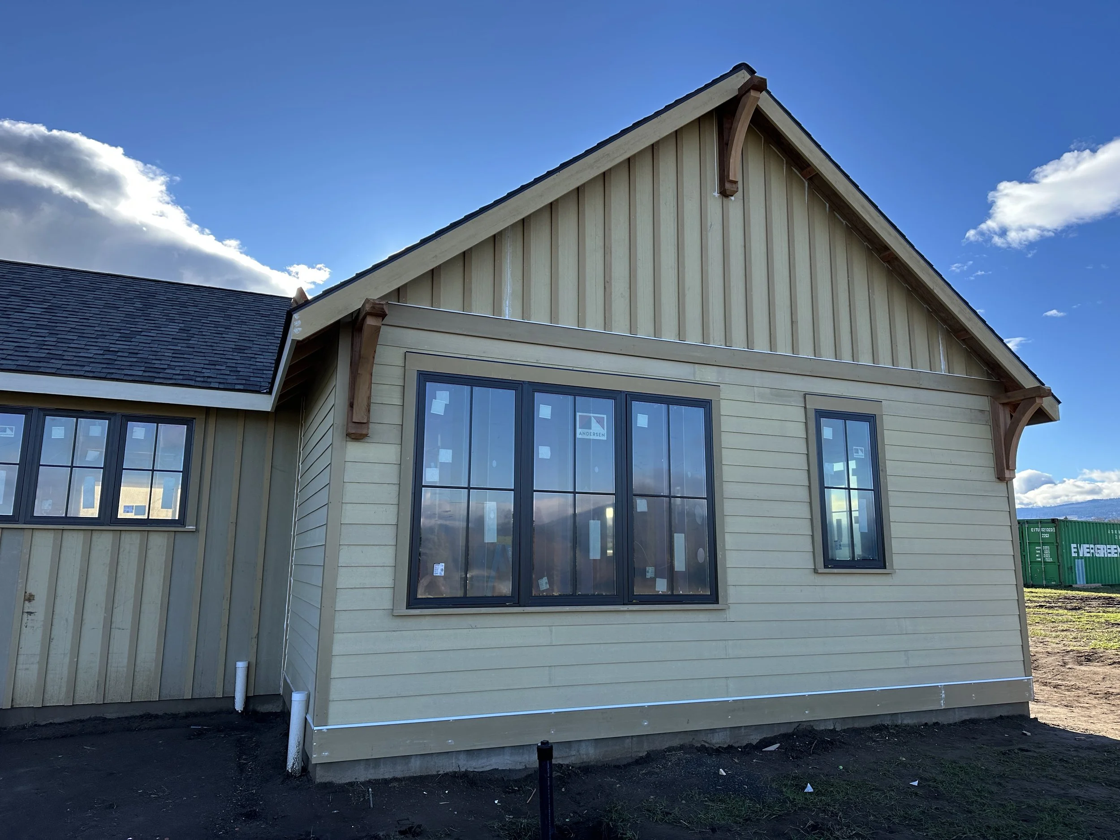
Dell Rd
coming soon 2026
Project Scope: 2,300 SF new build in Mosier, Oregon.
construction of this project is to begin in 2026
Location: Mosier, OR
Project Type: Design Build
belmont
coming soon 2026
Project Scope: 2,500 SF new build and detached garage with bonus room.
construction of this project is to begin in 2026
Location: Hood River, OR
Project Type: Design Build
COLUMBIA
Project Scope: Structural modifications were made to remove columns, opening up the kitchen and living space. The river view was enhanced with large four-panel sliding doors. The kitchen and powder bath were completely gutted and renovated with new tile flooring, high-end appliances, custom cabinetry, new plumbing, light fixtures, and a hand-plastered range hood. The entire home received fresh paint for walls, ceilings, and trim, along with new carpeting. Additionally, a daylight basement was converted into a bunk room for guests and a gym.
Location: Downtown Hood River
Project Type: General Contractor

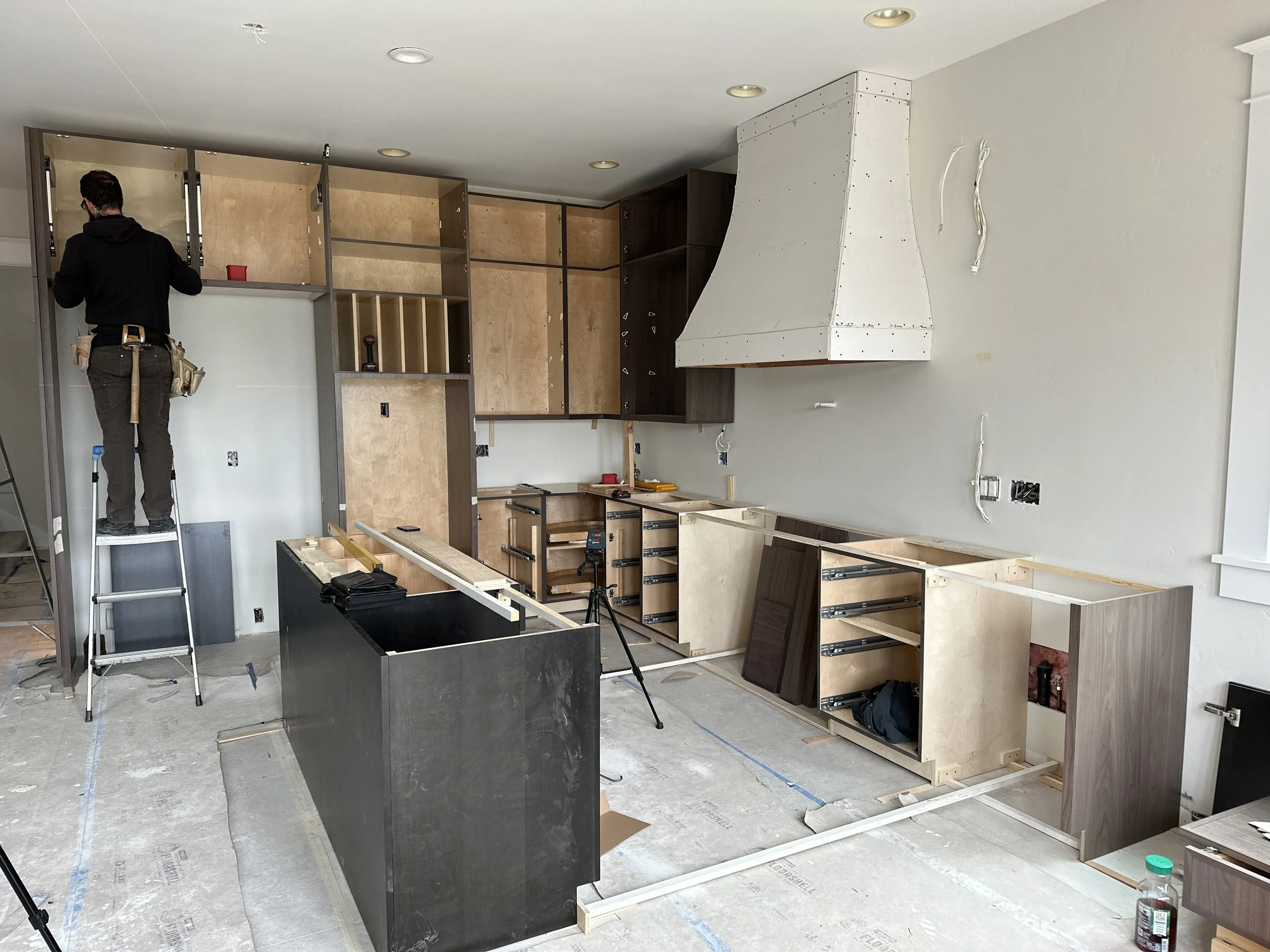

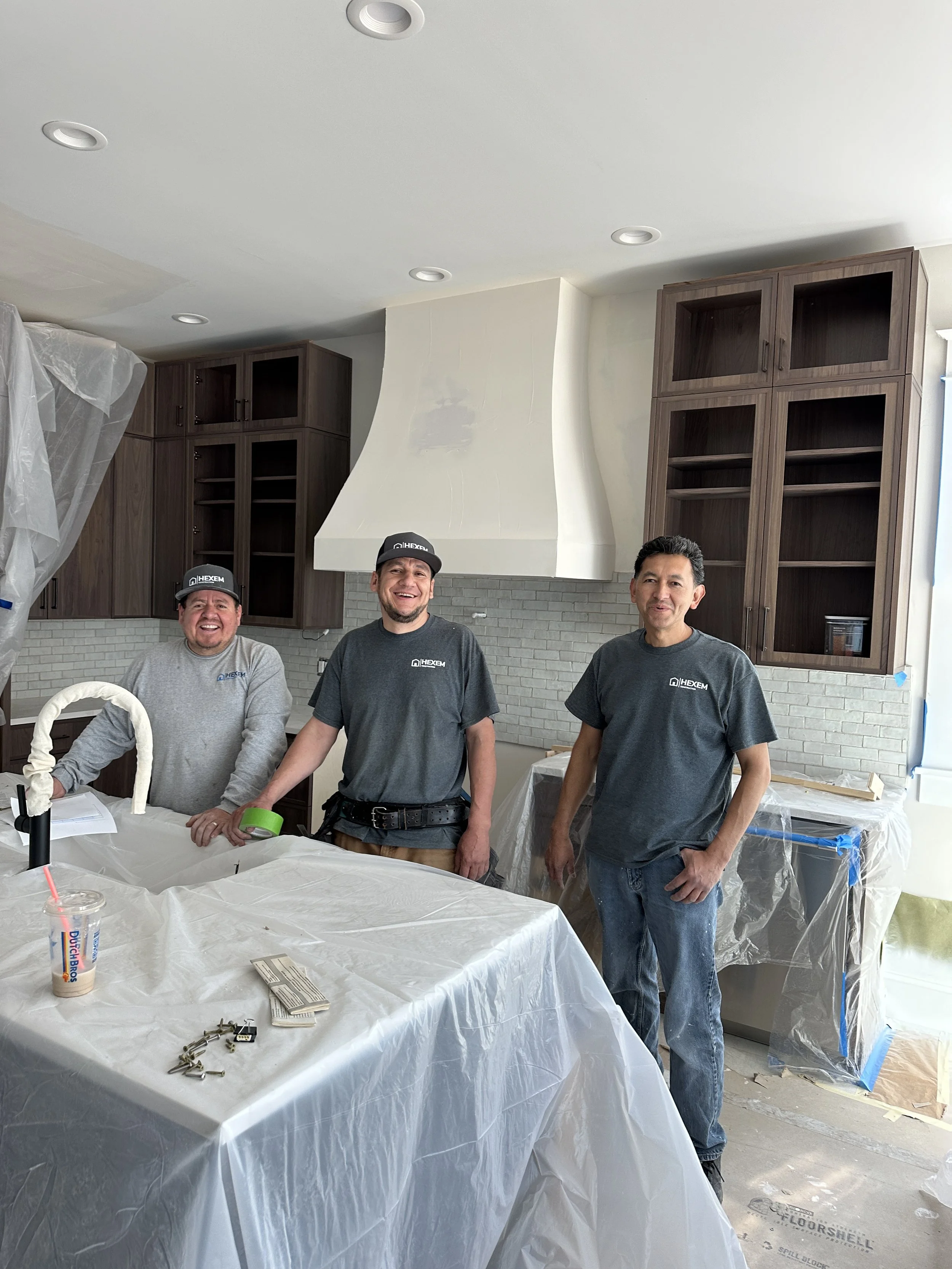


RIVER VIEW
Project Scope: We transformed the kitchen, powder bath, laundry room, and fireplace with a stunning design and renovation. Unique elements include a sophisticated lime-plastered fireplace, concealed motorized window shades, a charming tongue-and-groove tray ceiling, and a wallpapered powder bath.
Location: Hood River
Project Type: Design Build








OAK ST
Project Scope: Completed a full renovation of the primary bathroom, including a total gut remodel, and installed a new fireplace in the living room to enhance functionality and ambiance
Location: White Salmon
Project Type: Design Build


SOOTER
Project Scope: We reimagined this open-plan ranch-style home, reconfiguring the layout of the great room with strategic interior walls to create a more formal entryway while opening up the kitchen for better flow. A built-in wood-burning fireplace now adds warmth and charm to the space. Additionally, we've installed new windows, new kitchen, new bathrooms, flooring, paint, lighting, and an elegant entry door, bringing a fresh and inviting feel to the entire home.
Location: Underwood
Project Type: Design Build



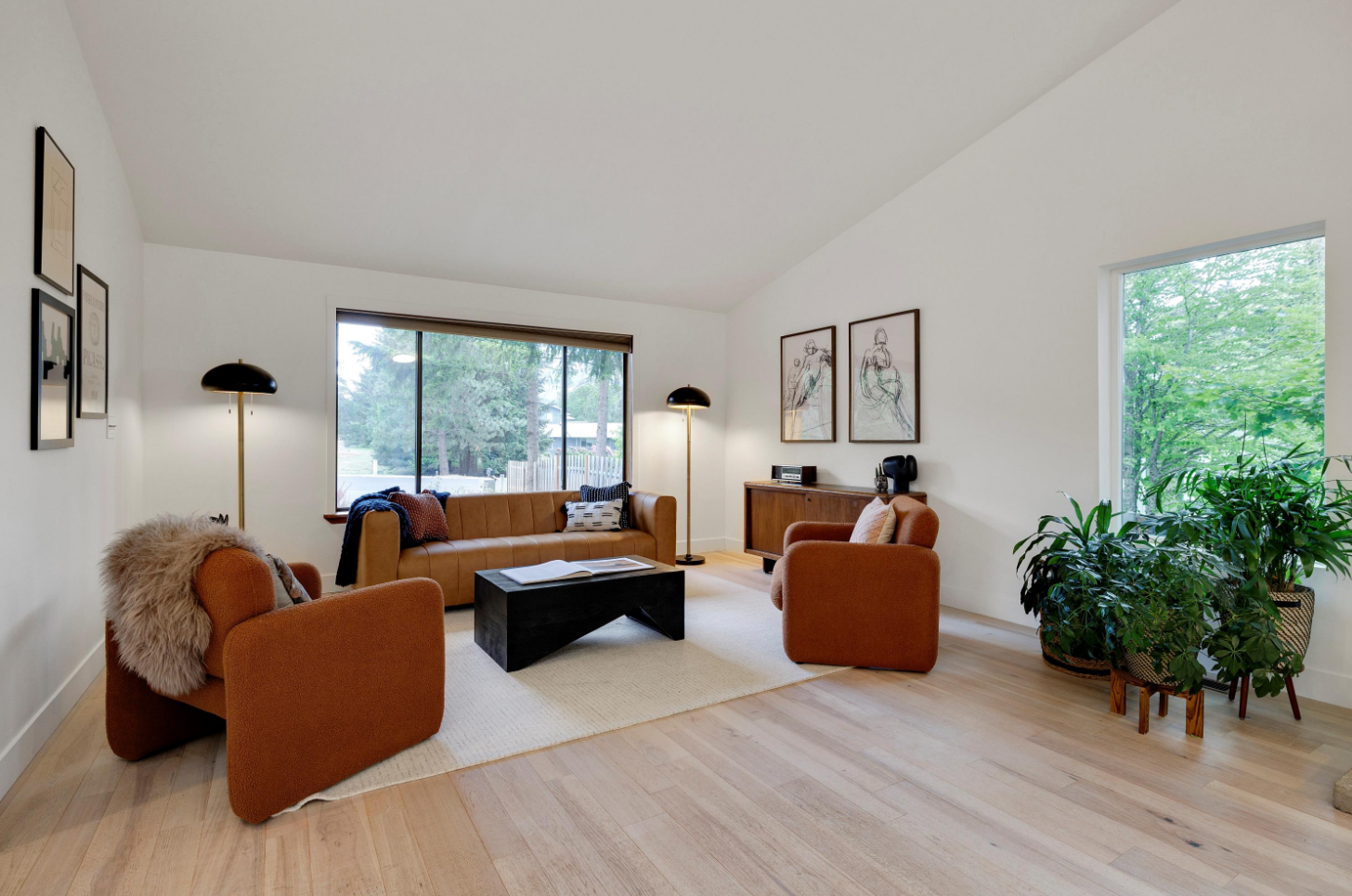



Orchard rd
Project Scope: Install 16 new windows and new sliding door including necessary framing for new windows openings, window install, exterior and interior trim.
Location: Hood River
Project Type: Framing, Windows, Drywall
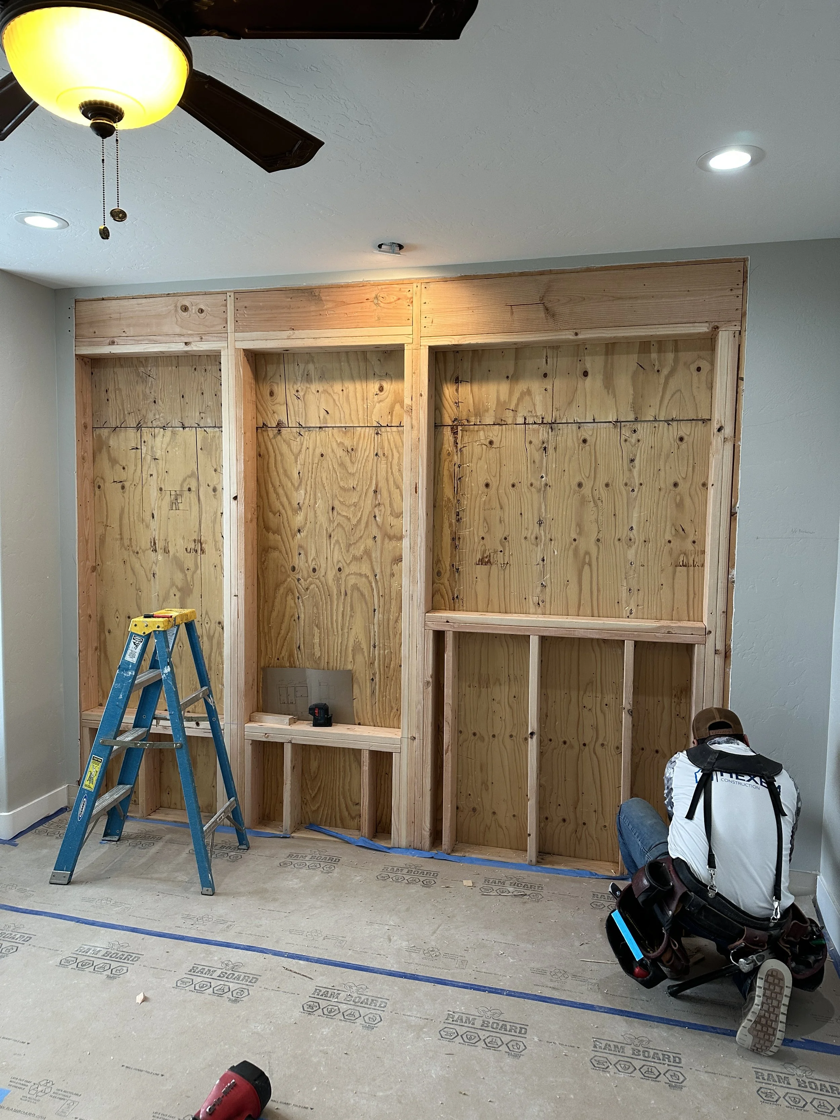
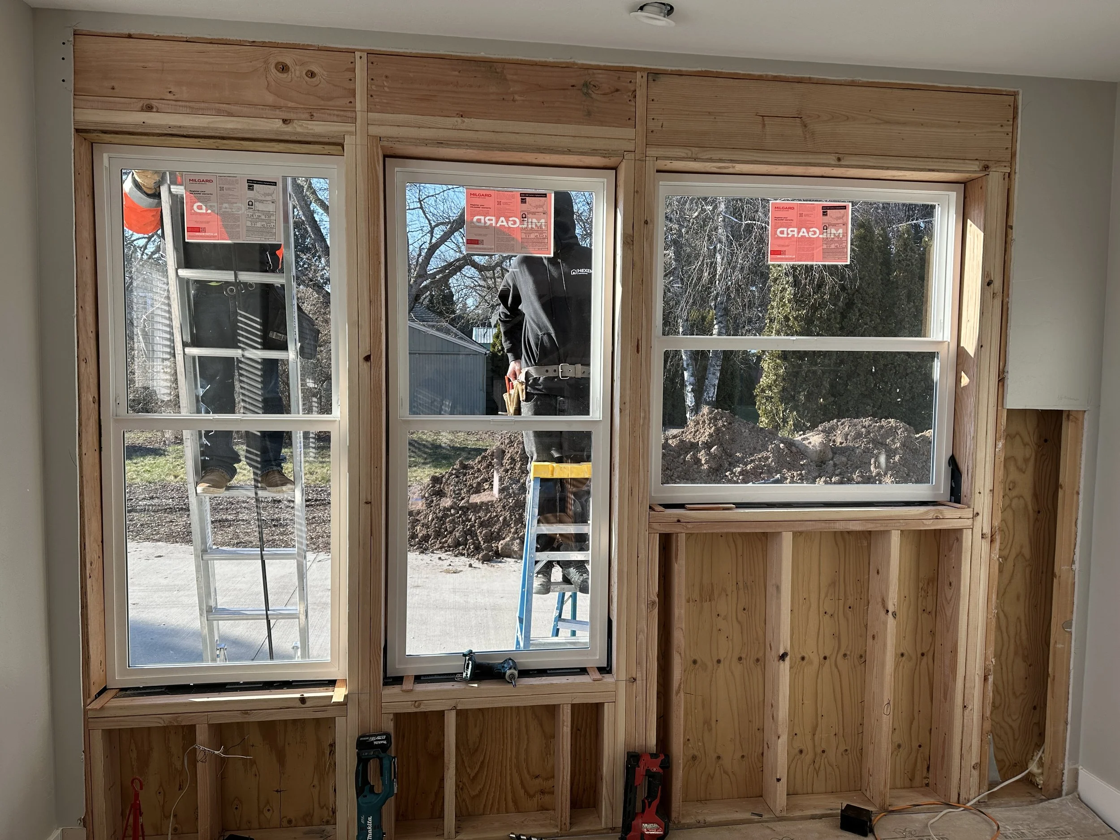
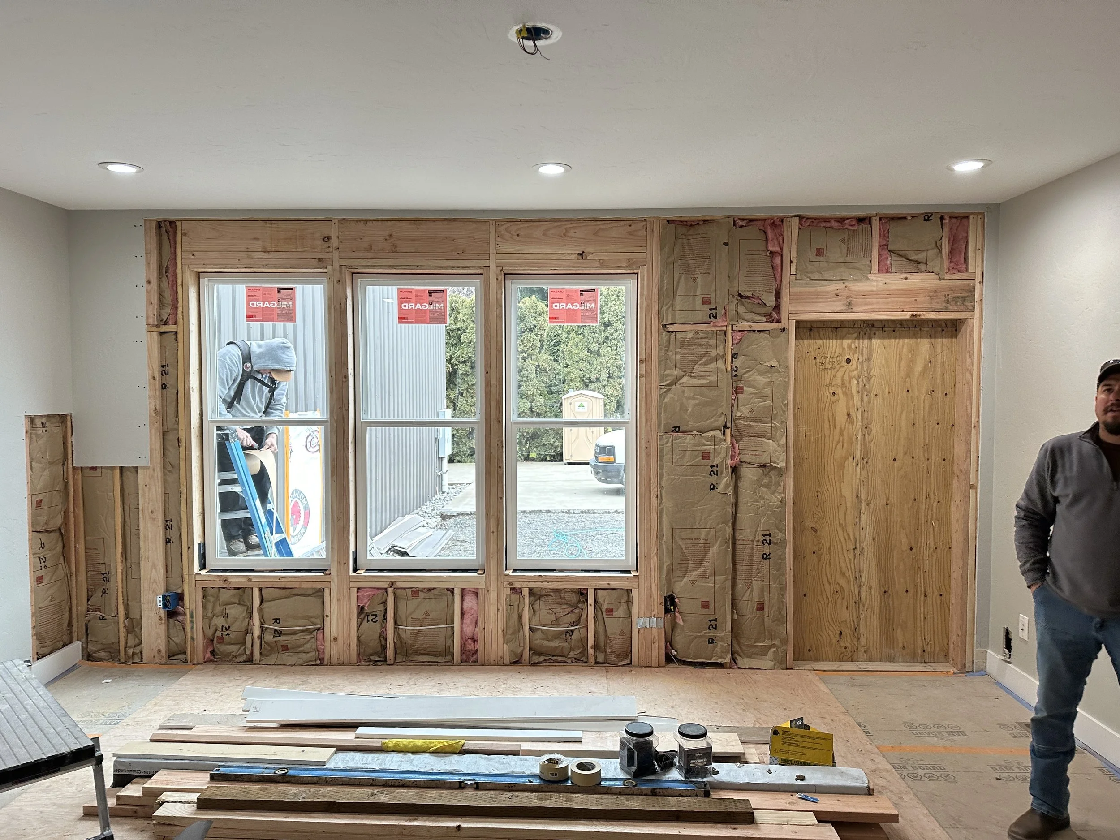
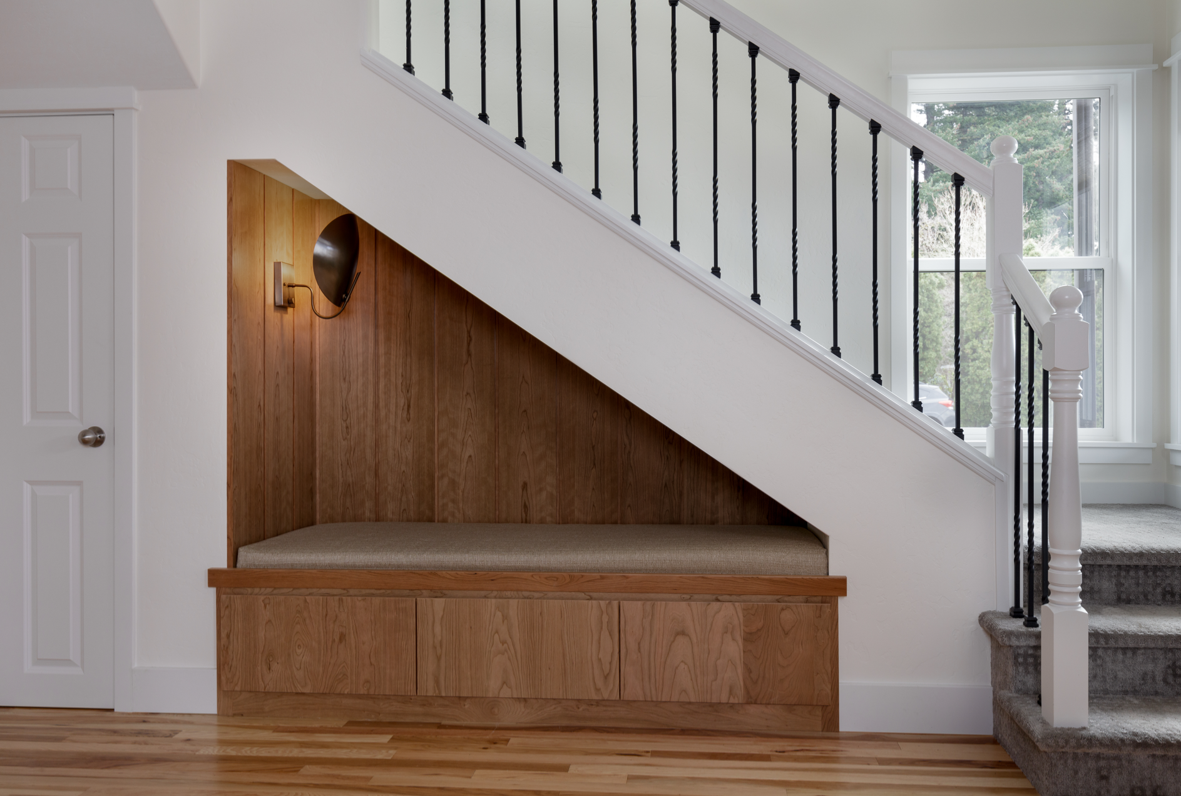


PORTWAY WATERFRONT
Project Scope: Office build-out project transformed the space with framing and drywall. We created distinct, functional areas enhanced by stylish interior doors and sleek interior windows. The result is a modern, professional environment designed for productivity and collaboration.
Location: Hood River
Project Type: Bid Build






